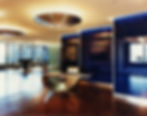Jonathan Wimpenny Architect
Commercial

Max Ingrand Desk Lighting by Lee Wimpenny

Rennee Prou chairs Jean Prouve Panels

Subes Hardware

Max Ingrand Desk Lighting by Lee Wimpenny
Midtown Office - New York
After providing sketch plans and negotiatiing the lease fit-out with the building owner and management, Lee / Wimpenny opened up the entire floor of this high rise building for their client, a mergers and acquisition attorney.
The space had exceptional views of the Chrysler building and low occupancy so the client and architect had the luxury of treating the space more akin to a gallery than a traditional office.
The furniture was a selection of fine mid-century design, including work by Jean Prouve, Max Ingrand, Renee Prou, Rhulmann as well as contemporary protoypes designed by Lee / Wimpenny.

67 Wall Street Renovation and Press

Complete renovation including elevator cabs recessed lighting frames in brass and inlaid marble

New Bronze doors (as those to Wall Street) and antique light - all new marble cladding including inset brass to floor

67 Wall Street Renovation and Press

Reception Desk and seating

Emphasis on point of sale and requirements of receptionist

Stations of various activities

Reception Desk and seating




67 Wall Street
DEGI (Dresdner Bank), having purchased 67 Wall Street, engaged Lee / Wimpenny to raise this Class B rental office building to Class A which required a complete restoration of this classic "Flatiron" Beaux Arts building.
Lee / Wimpenny adopted the strategy of creating a new entrance, doubling the height of tthe lobby and cladding it in marble and restoring the shop facades on Wall and Beaver Streets. An antique chandelier with purpose-designed sconces and recessed uplighting highlighted a new cofferred plaster ceiling. The doors, HVAC grilles, reception desk and floor inlay were all designed and manufactured to L/W design.
The marble was selected and imported from Carrara, Italy with each piece cut in the quarries from Autocad profiles which were produced in the L/W Studio. The marble was then shipped and re-assembled to be finished on site. This project was completed on time and on budget
Jonathan Wimpenny Architect.
Salon - Greenwich CT
This salon was designed by Jonathan Wimpenny Architect and Bruce McWilliams (Designer) as a prototype for a chain (Shear Artistry) based in Connecticut
The brief was to provide a strong image that would be the store brand and easily replicated in various configurations depending on the spaces to be leased.
All furniture and millwork was designed in easily transported and assembled elements. Particular attention in design (apart from the technical aspects of HVAC and installed equipment) centered on the reception area and product "point of sale".
Jonathan Wimpenny Architect
Home Box Office New York
Executive Offices & Facilities.
Hired for the specific task of designing the executive offices and public spaces, Lee/Wimpenny worked with the individual executives to create more personal working environments that reflected their styles and preferences. Careful attention was paid to individual choices of lighting, color, fabric and soft furnishings.
Public spaces on these executive floors (such as the bathroom illustrated here) were designed by Lee / Wimpenny with a richer, warmer palette contrasting with the more plain-vanilla design of the other floors.
Jonathan Wimpenny Architect


Antique Photo

Orchid Show 2014

The Enid Haupt Conservatory,
New York Botanical Garden
Jonathan's first commission in the United States was as Project Architect for Beyer Blinder Belle on the restoration of the Enid Haupt Conservatory in the Bronx Botanical Garden.
Included in the project team on account of his prior UK experience in glazing technology (Covent Garden, London), Jonathan assisted the engineers Ove Arup and UK Architects Manning Clamp on the extensive structural investigation and digital and photographic survey for the renovation and restoration of this New York landmark building.